10 mistakes while designing a Modular kitchen
When designing and installing a modular kitchen, there are
several common mistakes that can affect both the functionality and aesthetics of the space. Here are 10 mistakes to avoid:
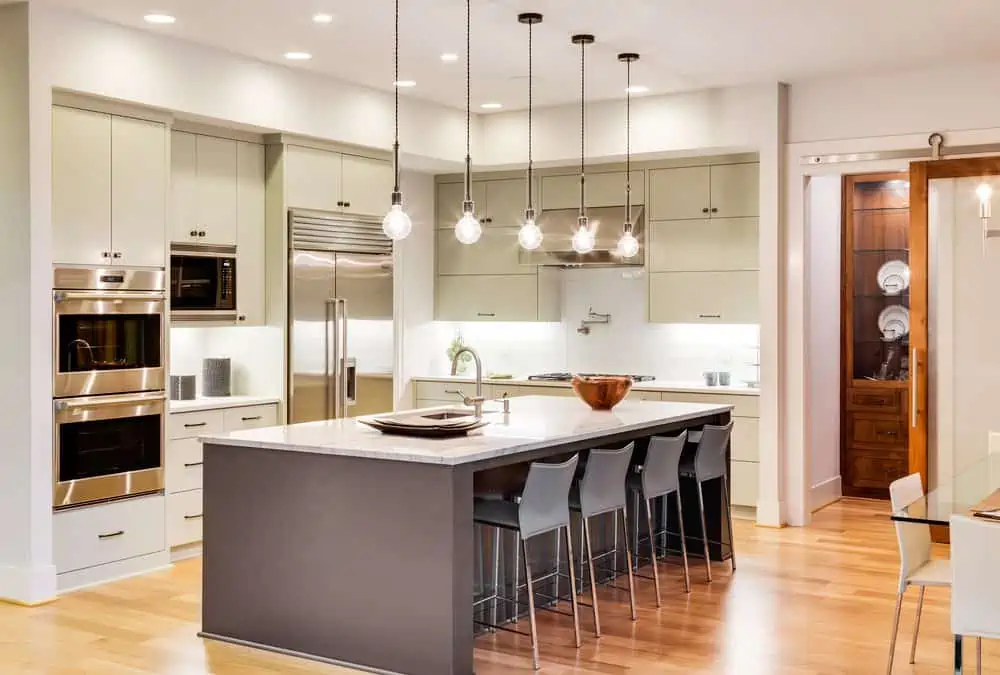
1. Improper Layout Design
- A poor kitchen layout can disrupt workflow and efficiency. Common issues include cramped work triangles between the stove, sink, and refrigerator, or having too many steps between essential zones.
- Improper layout design is one of the most common and critical mistakes when creating a modular kitchen. The layout of a kitchen influences everything from the workflow to the space’s overall feel. An inefficient or poorly thought-out layout can make cooking and cleaning difficult, cause safety hazards, and reduce the kitchen’s usability.
Here are some of the key
issues with improper layout design:
The “work triangle” is the concept of the three main kitchen zones: the stove, sink, and refrigerator. These three should form an efficient, functional triangle to minimize unnecessary movement while cooking.
- Mistake: If these three areas are too far apart, you’ll waste time walking between them. If they’re too close, it can make the kitchen feel cramped and restrict movement.
- Fix: Ensure there is enough space between the stove, sink, and fridge, but also make sure they’re within a reasonable distance to create a smooth workflow.
Lack of Adequate Counter Space
Without enough counter space, food preparation can become frustrating. A poorly planned layout might lead to tight spaces with little room to work.
- Mistake: Overcrowding counters with unnecessary appliances or design features, leaving minimal space for chopping, mixing, or plating.
- Fix: Focus on keeping counters clear and incorporate additional prep areas where possible. A peninsula or kitchen island can be a great solution to add space.
Traffic Flow Problems
A kitchen needs to have a natural flow that accommodates multiple people moving around the space.
- Mistake: Placing the kitchen entrance in a congested area or blocking access to certain zones can create traffic jams. This can be especially problematic in open-concept spaces or if multiple people are cooking at once.
- Fix: Keep the cooking and cleaning zones separated from the main circulation path to avoid congestion. Ensure there’s enough space between cabinets and appliances for smooth movement
Ignoring Zones for Specific Tasks
Modular kitchens should be divided into zones for different tasks, such as cooking, cleaning, storage, and prepping.
- Mistake: Not distinguishing between these zones can make the space inefficient. For example, putting the stove next to the fridge might result in cold ingredients being close to heat sources, while cleaning and prep areas get mixed up.
- Fix: Designate specific areas for prep, cooking, cleaning, and storage. Keep your cooking area close to prep areas and ensure that cleanup areas (like the sink and dishwasher) are in a different zone.
Underestimating Corner and Storage Space
Corners are often neglected, but they can be a great asset in modular kitchens.
- Mistake: Wasting corner space or using traditional cabinet designs that don’t maximize storage in these areas.
- Fix: Use corner cabinets, lazy susans, or pull-out shelves to make full use of corner spaces.
Incorrect Appliance Placement
Placing appliances too far apart or in inconvenient locations can make the cooking process cumbersome.
- Mistake: Overlooking the appliance placement, like putting the microwave far from the prep area or placing the oven too far from the stove.
- Fix: Ensure that appliances are placed logically based on their use. For instance, place the oven and stovetop close together to create an efficient cooking station.
Not Considering Ventilation
Ventilation is often overlooked in modular kitchen in the early stages of the layout planning. Poor airflow can make the kitchen uncomfortable, especially when cooking.
- Mistake: Failing to incorporate an effective range hood or exhaust fan in the correct location can cause smoke and odors to linger.
- Fix: Make sure the chimney or exhaust fan is placed above the stove or cooking area, with proper ventilation leading outside.
Inflexible Layout for Future Changes
A modular kitchen should have some degree of flexibility for future upgrades or changes.
- Mistake: Creating a rigid design with fixed features that can’t be easily modified as your needs evolve.
- Fix: Keep the layout flexible by considering how your cooking habits might change over time and ensuring that the layout allows for easy adjustments.
2. Ignoring Storage Needs
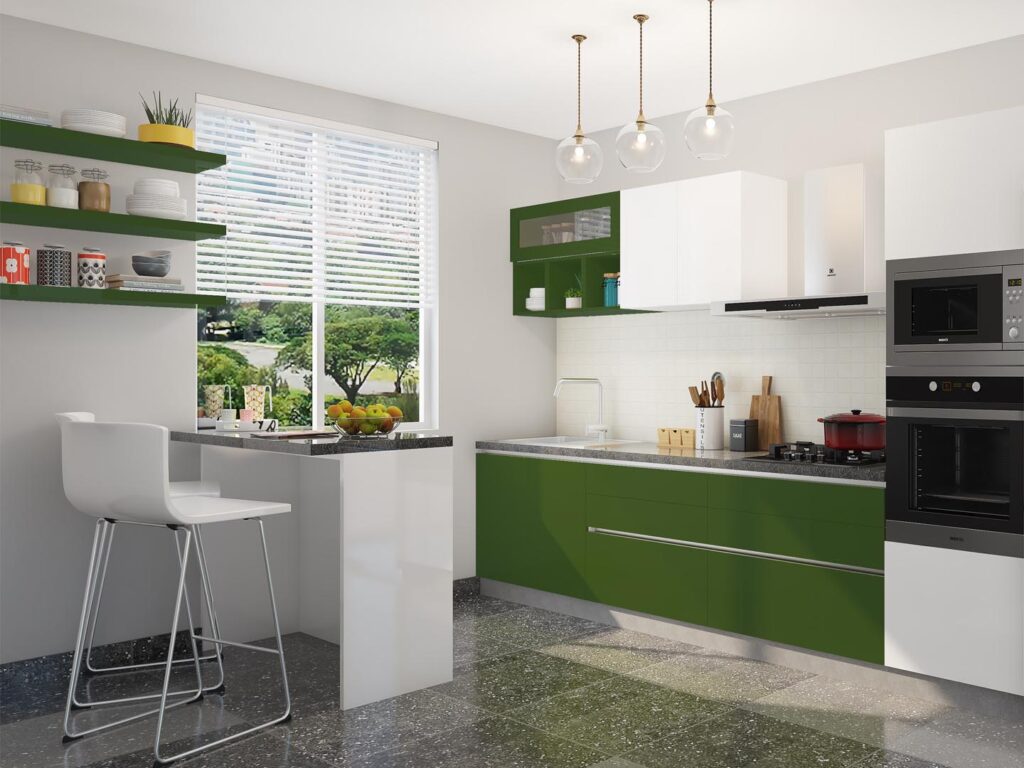
Modular kitchens offer plenty of customization options, but sometimes storage is not optimized. Forgetting to incorporate pull-out shelves, corner cabinets, or vertical storage can limit the kitchen’s utility.
Ignoring storage needs is a common mistake when designing a modular kitchen, and it can lead to a cluttered and inefficient space. While modular kitchens are meant to be sleek and organized, failing to plan for proper storage solutions can leave you with limited space for kitchen essentials and make the space feel cramped. Here’s why this happens and how to avoid it:
Underestimating the Importance of Storage
A well-organized modular kitchen is more than just functional; it’s also comfortable and efficient. Without adequate storage, it becomes difficult to keep the kitchen tidy, and you’ll likely end up with things stored in inconvenient spots.
- Mistake: Assuming that just having cabinets and drawers will suffice without thinking about the variety of items that need to be stored (e.g., pots, pans, utensils, spices, cleaning supplies).
- Fix: Focus on utilizing every inch of available space. Think beyond just traditional cabinets—consider pull-out storage, vertical racks, drawer organizers, and overhead cabinets.
Not Using Vertical Space
Kitchens often have walls that are left underutilized, especially in smaller spaces. Not taking full advantage of vertical storage can lead to wasted space.
- Mistake: Leaving wall areas empty or putting shallow shelves that don’t provide sufficient storage.
- Fix: Use tall cabinets or open shelves for storing items that you don’t need every day, like jars, vases, or even cookware. Consider going up to the ceiling with cabinetry to maximize storage.
Neglecting Corner Storage
Kitchen corners are often wasted or poorly utilized. Without the right design, they can be hard to access and inefficient for storage.
- Mistake: Using traditional L-shaped or straight cabinets that don’t incorporate corner spaces effectively.
- Fix: Invest in corner cabinets with lazy susans, carousel units, or pull-out shelves to make the most of these hard-to-reach areas. Corner drawers or cabinets can also add extra functionality.
Not Considering Deep Drawers
Traditional base cabinets often have shelves that can be hard to access or don’t accommodate large items easily, like pots or pans.
- Mistake: Using standard base cabinets with fixed shelves, which makes it harder to store larger or taller items.
- Fix: Use deep drawers or pull-out trays for heavy cookware, pans, and kitchen appliances. These drawers provide better visibility and accessibility compared to traditional shelves.
Overlooking Specialized Storage Solutions
Modular kitchens offer a lot of flexibility, but many people fail to incorporate specialized storage solutions, which can significantly improve organization.
- Mistake: Using generic cabinets and not including features like spice racks, pull-out bins for trash and recycling, or utensil dividers.
- Fix: Plan for built-in pull-out racks for spices, utensil organizers, pantry drawers, or even dividers for keeping plates and lids organized. You can also opt for a pull-out pantry unit for easy access to dry goods.
Not Prioritizing Easy-to-Reach Storage
It’s easy to make a modular kitchen look good, but it’s important that storage is convenient and functional. Storing everyday items in hard-to-reach spaces leads to frustration.
- Mistake: Putting frequently used items in deep shelves or hard-to-access areas.
- Fix: Store items you use daily, like spices, oils, and utensils, in easily accessible locations like pull-out drawers or countertop organizers. Consider placing your most-used items at eye level and avoid storing them in low cabinets or high shelves that require bending or reaching.
Not Accounting for Specific Kitchen Tools
Modular kitchens are designed to accommodate all kitchen tools, but it’s easy to overlook the specifics of how to organize them efficiently.
- Mistake: Failing to consider the storage needs of specific appliances and kitchen tools, like the blender, mixer, or food processor.
- Fix: Plan dedicated spots for appliances you use often (e.g., appliance garages, pull-out shelves, or cabinets with power outlets). Customizable drawer inserts are great for organizing utensils and small tools, while deep shelves can be used for larger items.
Failing to Plan for Cleaning Supplies
Kitchens aren’t just for cooking—cleaning supplies, garbage, and recycling need designated spaces too. Without proper storage for these items, the kitchen can quickly become disorganized.
- Mistake: Not including space for cleaning products like dish soap, sponges, trash bags, or brooms.
- Fix: Plan for dedicated storage like pull-out trash and recycling bins, cleaning supply cabinets, and under-sink organizers. These can keep everything you need within reach while maintaining a tidy and functional kitchen.
Not Utilizing Every Cabinet Efficiently
Modular kitchens are highly customizable, but even with this flexibility, it’s easy to fall into the trap of underusing or misusing cabinetry.
- Mistake: Installing cabinets that are too big or too small for the items they need to hold, or failing to include shelves or dividers that maximize available space.
- Fix: Add adjustable shelves to accommodate varying heights of items, and use drawer dividers to organize cutlery, knives, and other small items. For large cabinets, pull-out or pull-down mechanisms help maximize storage accessibility.
Overloading Shelves
While it might seem like more storage equals more convenience, overloading shelves can actually reduce kitchen efficiency. Heavily loaded cabinets can be harder to open, causing inconvenience and making it difficult to locate items.
- Mistake: Overpacking shelves and drawers with more items than they can hold, leading to disorganization and difficulty in accessing what you need.
- Fix: Only store items in cabinets or drawers that make sense for the space. Organize according to frequency of use, with heavier, bulkier items at the bottom and lighter items at the top.
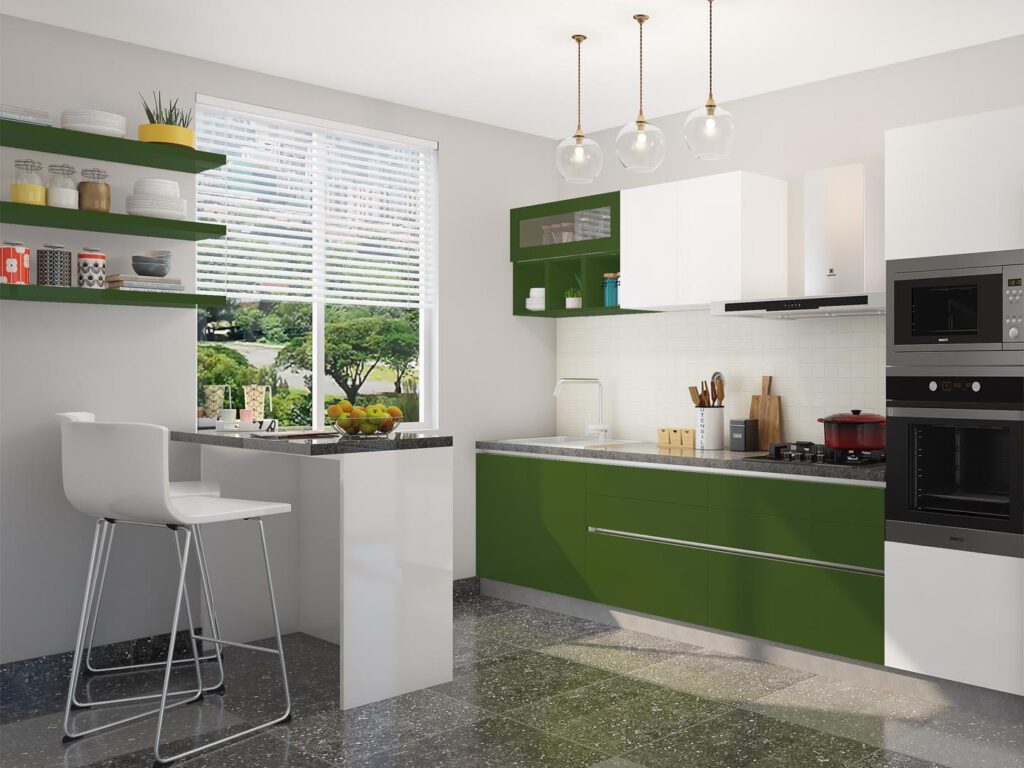
3. Choosing the Wrong Materials
- Using cheap or low-quality materials in modular kitchen can lead to wear and tear. For example, MDF and particle board may not be suitable for high-humidity areas like near the sink, as they can swell or warp.
a. Wrong Cabinet Materials
- Mistake: Using MDF or particle board in moisture-prone areas.
- Better Alternative: Use marine plywood or high-density fiberboard (HDF) with a waterproof laminate in modular kitchen.
b. Poor Countertop Choices
- Mistake: Choosing porous materials like marble, which stains easily.
- Better Alternative: Quartz or granite for a durable, stain-resistant, and low-maintenance countertop.
c. Flimsy Hardware & Hinges
- Mistake: Using low-quality hinges, drawer channels, or handles that wear out quickly.
- Better Alternative: Go for soft-close hinges and SS304 stainless steel hardware for longevity.
d. Low-Quality Backsplash
- Mistake: Using wallpaper or regular paint that peels due to heat and moisture.
- Better Alternative: Glass, ceramic tiles, or quartz backsplashes for easy cleaning and durability.
e. Inferior Flooring
- Mistake: Choosing slippery or high-maintenance flooring like polished tiles.
- Better Alternative: Anti-skid vitrified tiles or wooden laminates for a safe and easy-to-maintain kitchen floor.
f. Cheap Sink & Faucet Choices
- Mistake: Installing a low-quality stainless steel sink that scratches and dents easily.
- Better Alternative: Quartz composite or high-gauge stainless steel (16 or 18 gauge) sinks for longevity.
g. Improper Finish Selection
- Mistake: Using high-gloss laminates in high-use areas where fingerprints and scratches are visible.
- Better Alternative: Matte finish laminates or acrylic finishes for a balance of aesthetics and durability.
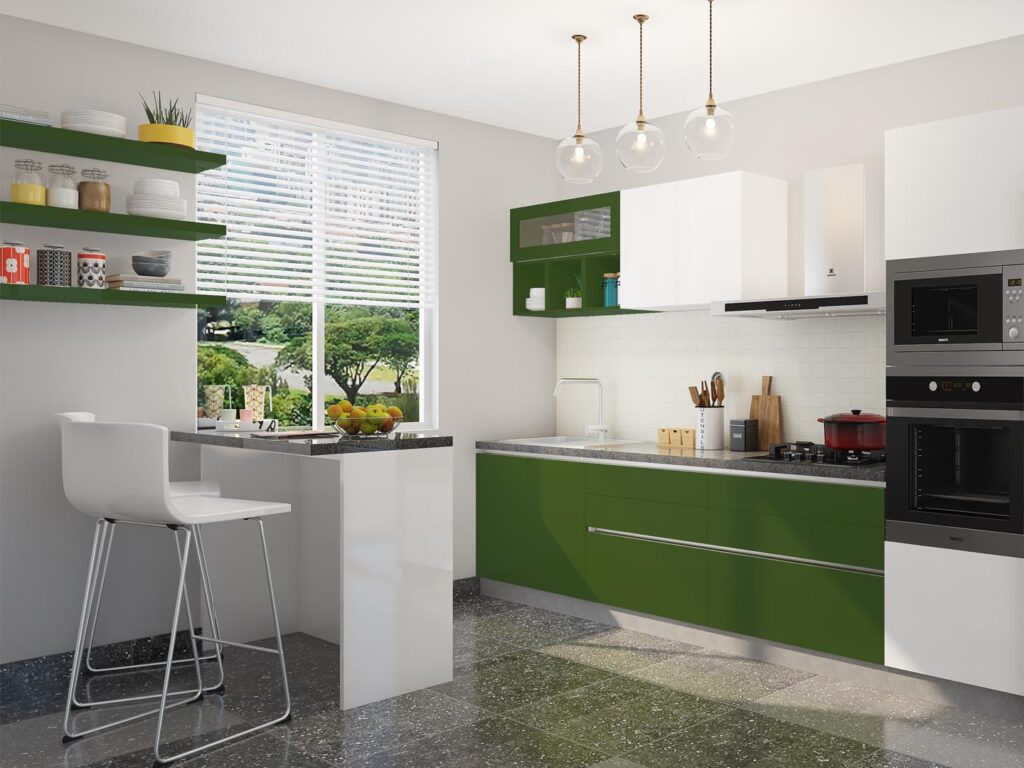
4. Not Considering Lighting
- Poor lighting can make the modular kitchen feel dark and cramped. It’s essential to integrate task lighting (under-cabinet, over-counter) and ambient lighting to ensure proper illumination.
5. Overcrowding Counter Space
- Modular kitchens tend to have numerous cabinets, but it’s easy to overload counters with too many appliances, leaving insufficient space for food preparation. Focus on minimizing clutter and leaving enough working area.
6. Forgetting Ventilation
- An overlooked but crucial part of kitchen design is ensuring proper ventilation. Without a good-quality chimney or exhaust fan, smoke and odors will linger, affecting both air quality and cleanliness.
Forgetting ventilation in a modular kitchen can lead to issues like lingering odors, grease buildup, and poor air quality. Here’s how to ensure proper ventilation:
- Install a Good Chimney
- Mistake: Using a low-suction or no chimney at all.
- Better Alternative: Choose a chimney with at least 1200 m³/hr suction power for Indian cooking. Opt for auto-clean models to reduce maintenance.
- Proper Exhaust Fan Placement
- Mistake: No exhaust fan or placing it too close to the chimney.
- Better Alternative: Install an exhaust fan opposite the chimney to remove excess heat and fumes.
- Adequate Windows & Cross Ventilation
- Mistake: Designing a closed kitchen without windows or air circulation.
- Better Alternative: Ensure at least one large window or ventilator to let fresh air in.
- Avoid Blocking Airflow with Cabinets
- Mistake: Sealing off all ventilation points with storage units.
- Better Alternative: Leave space above cabinets or use perforated shutters to improve airflow.
- Ducting Considerations
- Mistake: Using long or bent chimney ducts, reducing suction efficiency.
- Better Alternative: Use a straight, short duct made of aluminum or stainless steel for better airflow.
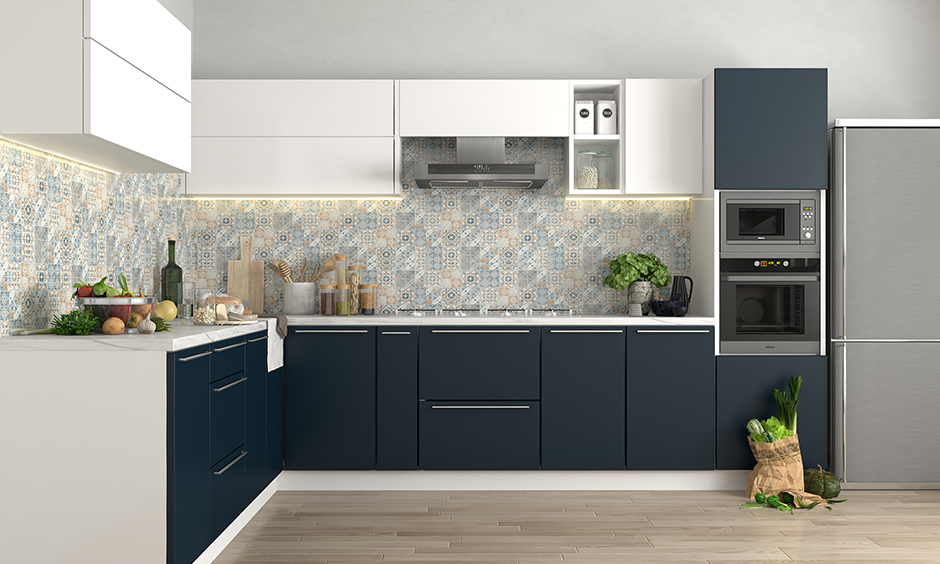
7. Misjudging Appliance Sizes
- When planning for appliances in modular kitchen like the refrigerator, microwave, and oven, it’s important to measure them properly and ensure that the modular units can accommodate them. Otherwise, you risk having mismatched or overcrowded cabinets.
8. Neglecting Plumbing and Electrical Placement
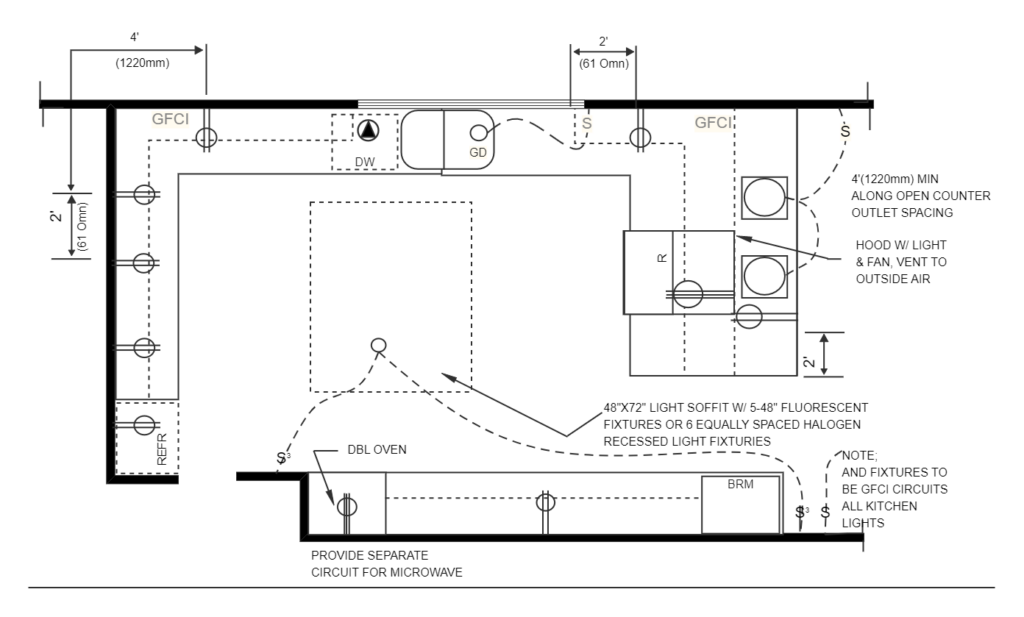
- Improper placement of electrical outlets in modular kitchen, plumbing fixtures, and gas lines can create challenges during installation. Plan ahead for appliance connections and ensure proper venting for the dishwasher, sink, and stove.
9. Not Prioritizing Easy Maintenance
- Modular kitchens are designed to be sleek and modern, but sometimes people forget that ease of cleaning should also be a priority. Choose materials and finishes that are easy to maintain and clean, like glass, stainless steel, or matte finishes that don’t show fingerprints.
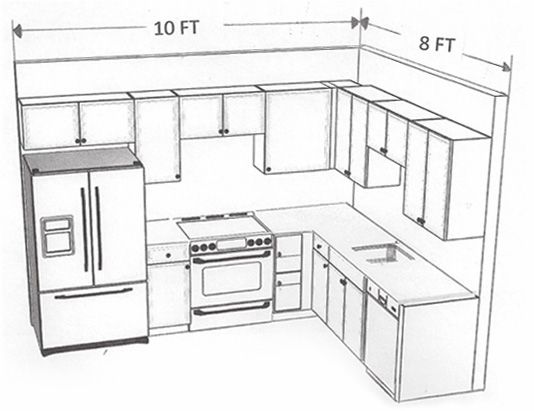
10. Ignoring Personal Style and Comfort
- While it’s easy to focus on functionality, a modular kitchen should also reflect your personal taste and style. Avoid a cookie-cutter design that doesn’t make the space feel like your own. Incorporate colors, textures, and designs that make the kitchen a pleasant place to cook and spend time in.
By planning carefully and avoiding these mistakes, you’ll be able to create a modular kitchen that’s both functional and visually appealing.
